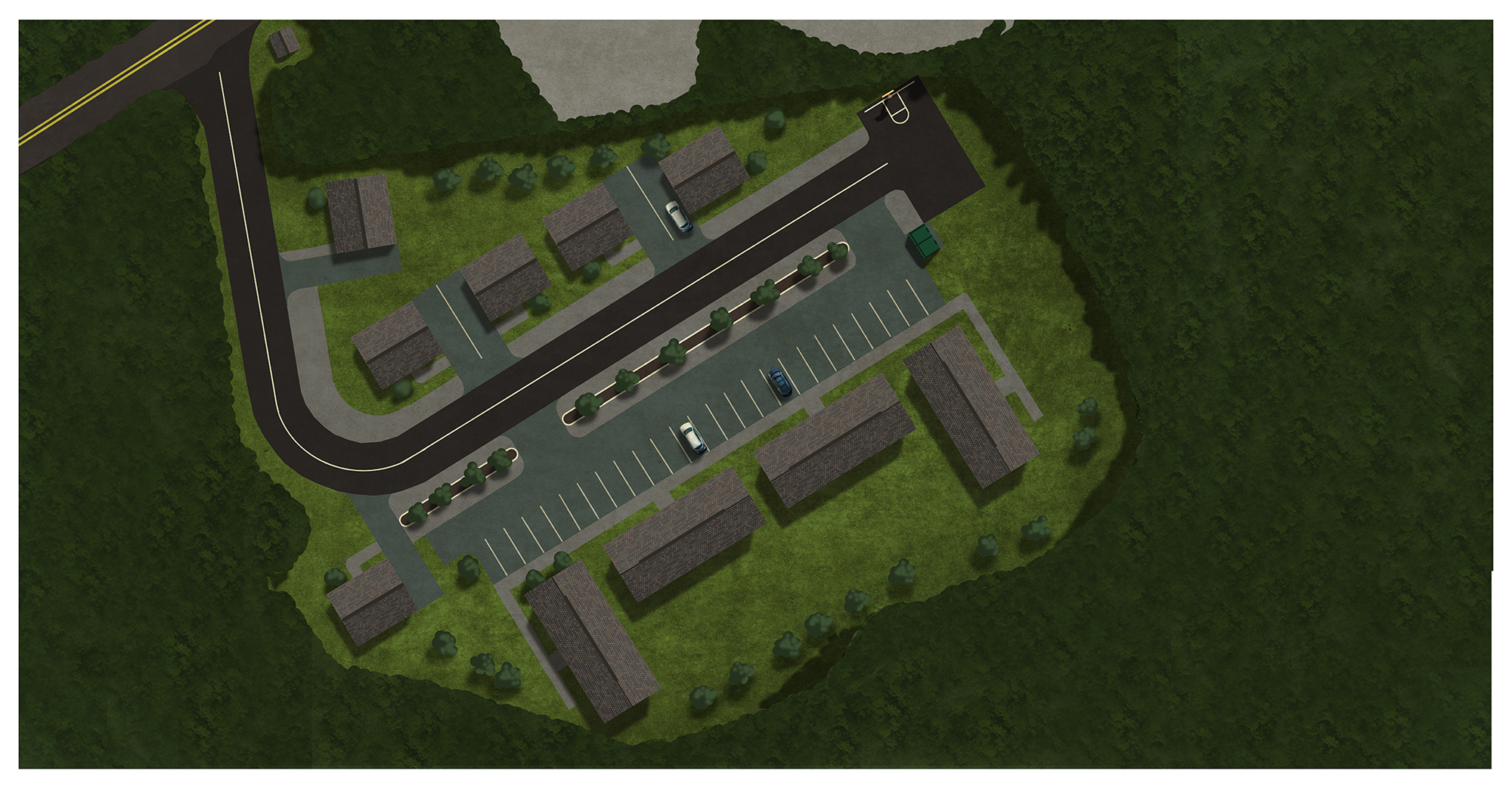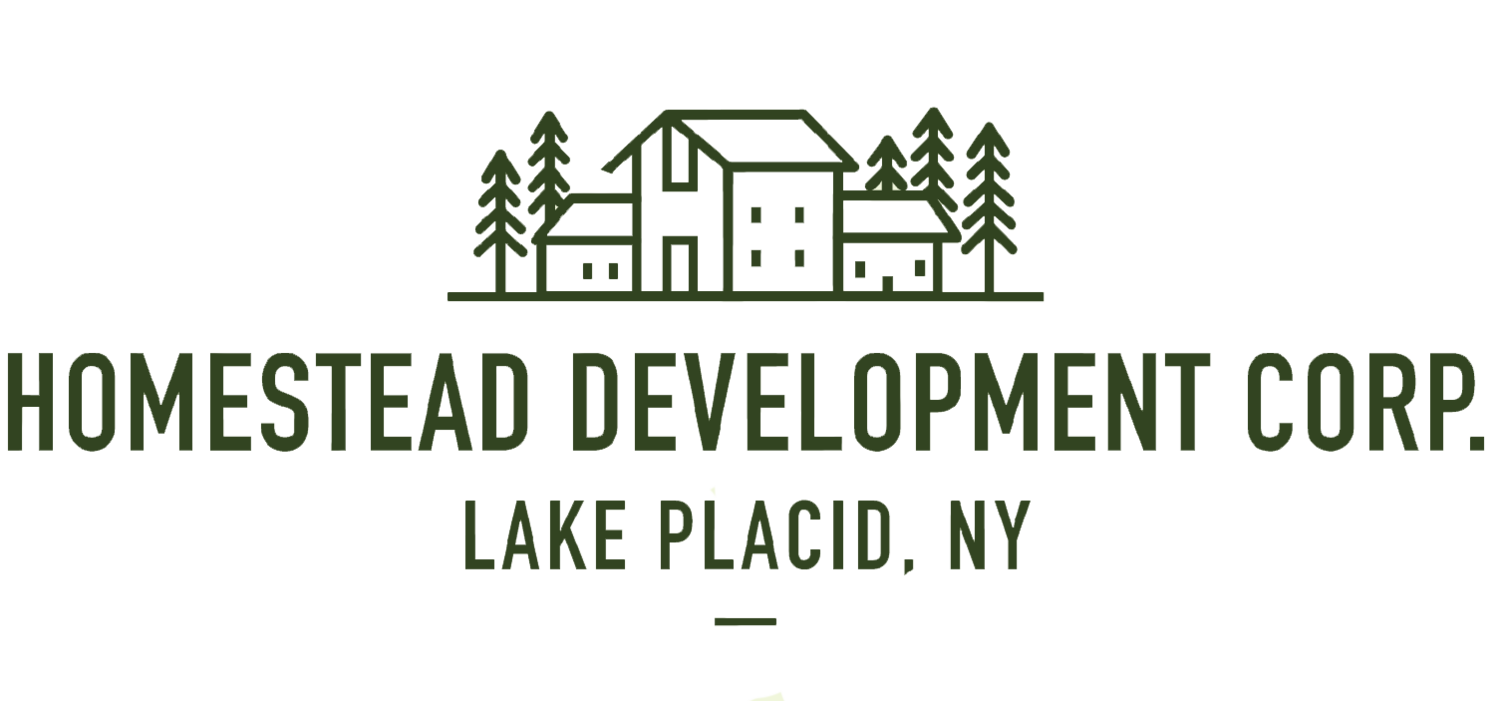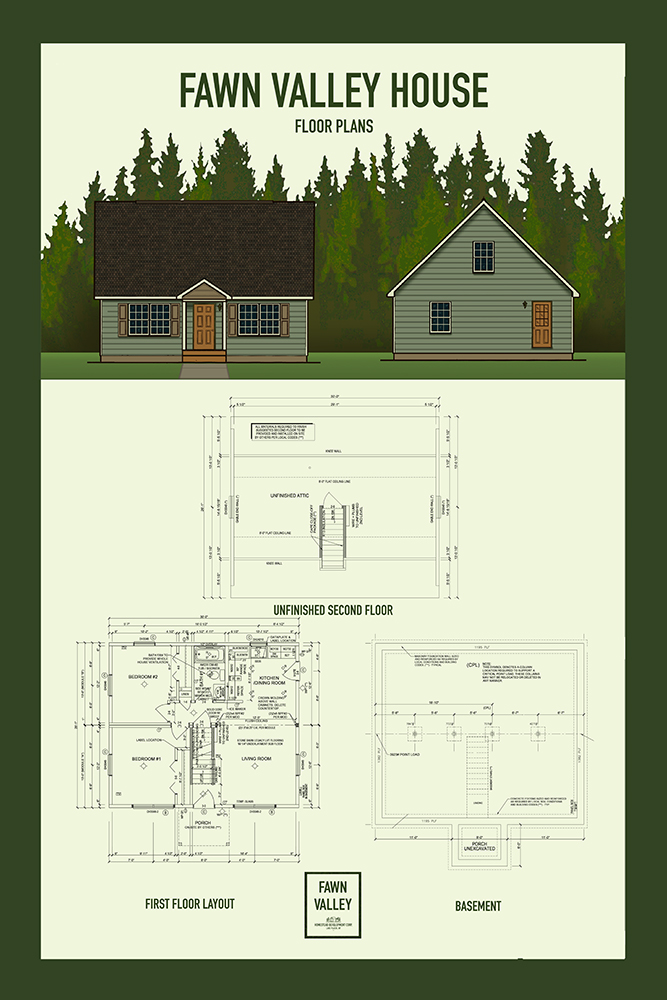
Single Family Homes

Location of single family homes
(hover mouse over image)

Single Family Homes
Specifications for Cape Home
1. Simplex Homes modular construction
2. Floor system: 2 x 10 construction, 16” on center
3. Floor system sheathing: ¾” T & G OSB
4. Ceiling height 1st Floor: 8’0”
5. Ceiling height unfinished 2nd floor: 8’0”
6. Drywall: Ceilings - 5/8” thick, vertical walls – 1/2” thick
7. Exterior Walls – Framing: 2 x 6 construction, 16” on center, 7/16” OSB sheathing
8. Insulation (walls): R-27 includes R-21 Fiberglass, 1” rigid styrofoam outside, taped and sealed.
Insulation (attic): R-38 inside kneewall, R-49 outside kneewalls
9. Roof System:
12/12 Storage Truss, 16” on center with ¾” OSB tongue and groove sheathing
5/8” OSB roof sheathing
Limited Lifetime architectural shingles
10. Water supply lines: PEX throughout
11. Electrical: 200 amp electrical panel service
ARC fault interrupters as required.
12 gauge wire used throughout
12. Heat: Electric baseboard
13. Siding: Certainteed Mainstreet 4/4 Vinyl, perforated vinyl soffit, aluminum fascia
14. Windows – 7D Industries – Triple Pane Glass
15. Kitchen: Cheswick Maple Cabinetry with Formica countertops
Double stainless steel sink with single lever faucet
Dishwasher – IKEA Renlig IUD7070DS (or equal)
Range – GE JB258DMWW Electric coil range (or equal)
Refrigerator – Frigidaire FFTR2021T (or equal)
Washer/Dryer Pair – Whirlpool WTW7000DE Top Load HE Washer (or equal,) Whirlpool WED7000DW Electric Dryer (or equal)
16. Bathroom: One piece fiberglass tub/shower
Water saver toilet
Vanity and medicine cabinet
Blocking for future grab bars
Panasonic 30-110 CFM integrated multi speed fan with light
17. Interior Finish: Six panel hollow core doors
Schlage Corona brushed nickel locksets.
3 ¼” wood, white colonial base, 2 ¼” wood, white colonial casing
Colonial oak railing package with pine stairs
Carpeted bedroom and living room floors.
Stone Barn Legacy LVT tiles in kitchen and bathroom
18. Foundation: H1 and H6 have insulated Walls, 42” crawl space
H2 – H5 have full walk out basements
19. Entries: Front – Three step pressure treated landing
Back – 8’ x 8’ pressure treated deck.
20. Second Level: Unfinished with three electrical circuits and plumbing for another bathroom roughed in under the subfloor. Insulated partitions around stairwell.


